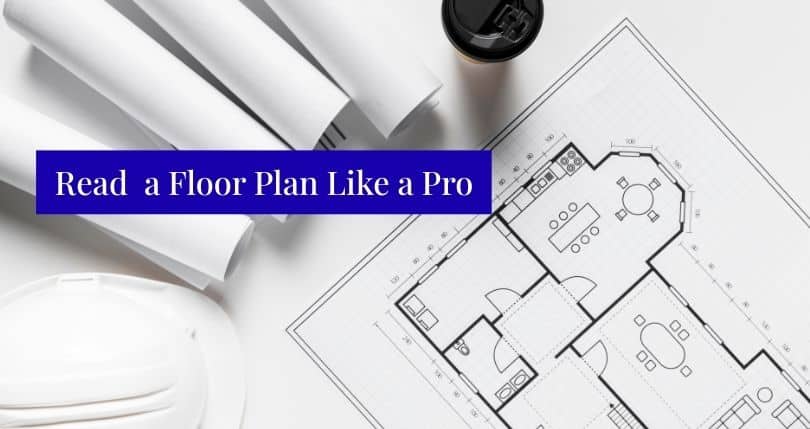How to Read a Floor plan Like a Pro
Buying a new home or building one from the ground up is an exciting experience—but when you’re handed a floorplan filled with unfamiliar symbols and lines, it can feel overwhelming.Don’t worry. With a little guidance, you’ll be reading floorplans like a pro in no time
What Is a Floorplan?
A floorplan is a scaled diagram of a home’s layout, showing the relationship between rooms, spaces, and key features from a top-down view. It’s a blueprint of how your home will function—so understanding it is essential to making confident decisions during the homebuying or building process.
Key Elements to Look For:
1. Room Labels and Dimensions:
Each room should be labeled (e.g., Kitchen, Primary Bedroom) with dimensions listed in feet and inches. This helps you understand the size of the space and how your furniture might fit.
2. Walls and Openings:
Solid lines represent walls. Doorways are usually indicated by breaks in walls with arc lines showing which way the door swings. Windows are shown as breaks in walls too, often marked with a thinner line or double lines.
3. Symbols and Fixtures:
Look for symbols that indicate toilets, sinks, tubs, stoves, and electrical outlets. Many plans include a legend to help you interpret these.
4. Traffic Flow:
Notice how rooms connect and how people would naturally move from one area to another. Open concept layouts often show few walls between kitchens, dining areas, and living rooms.
5. Orientation and Lot Fit:
A compass or north arrow on the plan shows how the home sits on the lot. This affects natural light, energy efficiency, and privacy. Just as important, make sure the floorplan complements the size and shape of the lot it will be built on—an oversized plan can make a small lot feel cramped, while a smaller home on a large lot may miss opportunities for outdoor and indoor living.
Make the Space Work for You
The best floorplans make smart use of space and reflect how you live. Do you entertain often? Need a home office? Prefer privacy between bedrooms? Choose a layout that supports your lifestyle today—and tomorrow. Understanding your floorplan empowers you to make better choices and build a home that truly fits your needs. When you have time, have fun— go online and Google “floorplans” to test out your new knowledge and comprehension skills!
New Homes Guide Magazine
The latest new home trends, up-and-coming neighborhoods, and more.
© RGV New Homes Guide, 2025. Unauthorized use and/or duplication of this material without express and written permission from this site’s author and/or owner is strictly prohibited. Excerpts and links may be used, provided that full and clear credit is given to RGV New Homes Guide with appropriate and specific direction to the original content.






