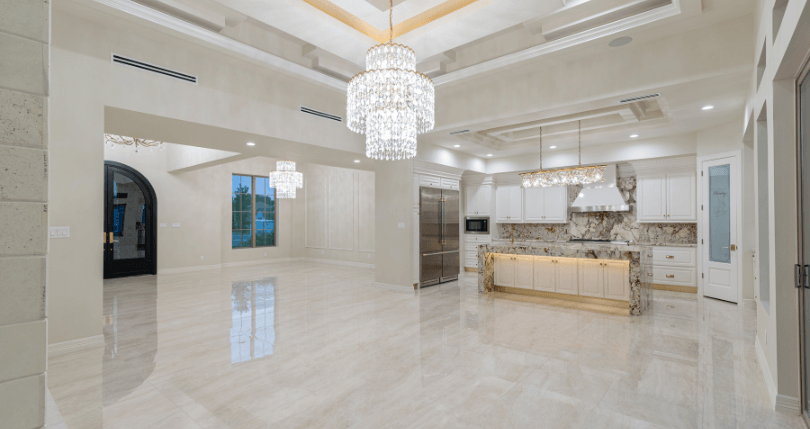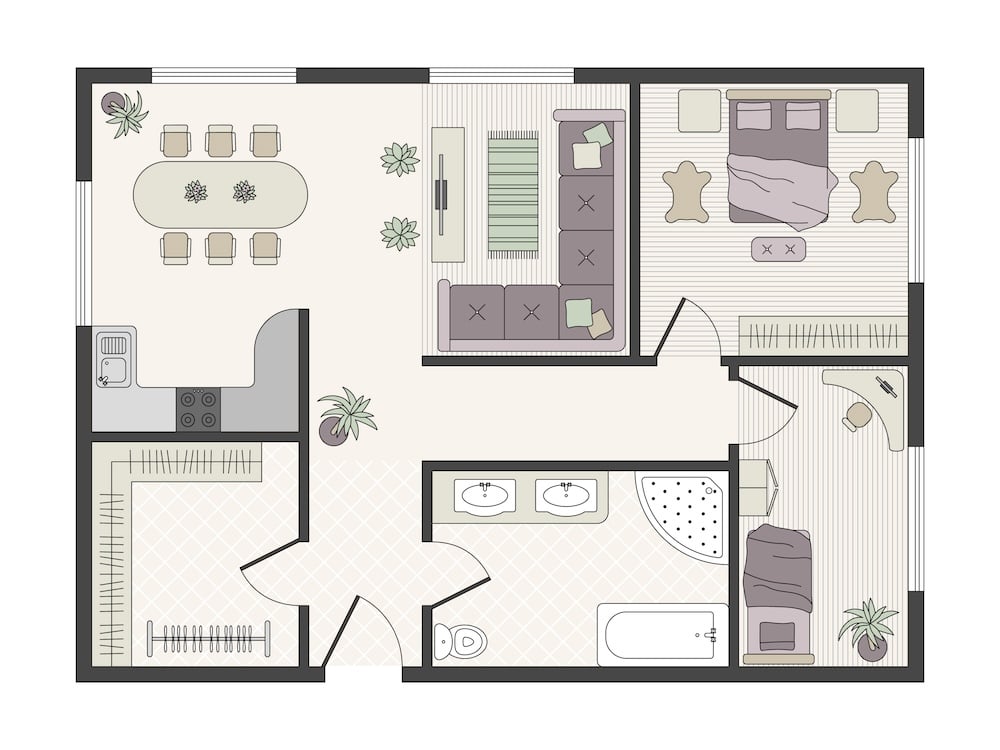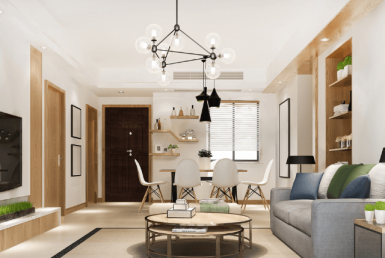Understanding the Four Basic Types of Floorplans
When it comes to designing a home, selecting the right floor plan is crucial. A floorplan not only shapes how you interact with your living space but also influences the home’s functionality and aesthetic appeal. There are four basic types of floorplans: open, closed, modular, and hybrid. Each has its advantages, catering to different lifestyles and preferences.
Open floorplans
Open floorplans are characterized by large, multifunctional spaces that flow seamlessly into one another. Typically, this means the kitchen, dining, and living areas are combined into a single, expansive space. This layout is perfect for families who enjoy spending time together. Whether someone is cooking in the kitchen or relaxing in the living room, open floorplans facilitate easy communication and interaction among family members. They also allow for more natural light and can make a home feel larger and more inviting.
Find a Mortgage Lender
Start your search for mortgage lenders
Closed Floorplans
In contrast, closed floorplans feature distinct rooms separated by walls and doors. This traditional layout offers more privacy and can be ideal for families with older children or those who host frequent guests. Each room has a specific purpose, and the separation can help reduce noise throughout the house. Closed floorplans also provide more wall space for furniture and artwork, allowing for distinct decorative themes in each room.
Modular Floorplans
Modular floorplans are based on the concept of using prefabricated sections or modules to construct a home. These plans offer a high degree of flexibility and can be easily customized to meet individual needs. Modular homes can be designed with either open or closed layouts, but the key feature is the ability to add, remove, or rearrange modules with relative ease.
This type of floorplan is particularly appealing for those looking for a cost-effective and time-efficient way to build a home that can grow and change with their needs.
Hybrid Floorplans
Hybrid floorplans combine elements of open, closed, and sometimes modular designs to create a balanced and functional living space. For instance, a hybrid plan might feature an open layout for the living, dining, and kitchen areas, with a separate, closed-off section for bedrooms and offices. This approach offers the best of both worlds: the spaciousness and interactive nature of an open plan, with the privacy and quiet of a closed layout.
Choosing the Right Floorplan
Selecting the right floor plan depends on your lifestyle, needs, and personal preferences. Families who enjoy hosting and desire a more interactive living environment might find open floorplans more appealing. Those valuing privacy and quiet might prefer a closed layout. Modular plans offer flexibility and customization, while hybrid plans provide a mix of openness and privacy.
Ultimately, the right floorplan for you is the one that best fits your daily life, enhances your home’s functionality, and makes you feel most comfortable. Consider your family’s needs, your entertaining style, and how you envision your ideal home in order to guide your decision.
New Homes Guide Magazine
The latest new home trends, up-and-coming neighborhoods, and more.
© RGV New Homes Guide, 2024. Unauthorized use and/or duplication of this material without express and written permission from this site’s author and/or owner is strictly prohibited. Excerpts and links may be used, provided that full and clear credit is given to RGV New Homes Guide with appropriate and specific direction to the original content.







