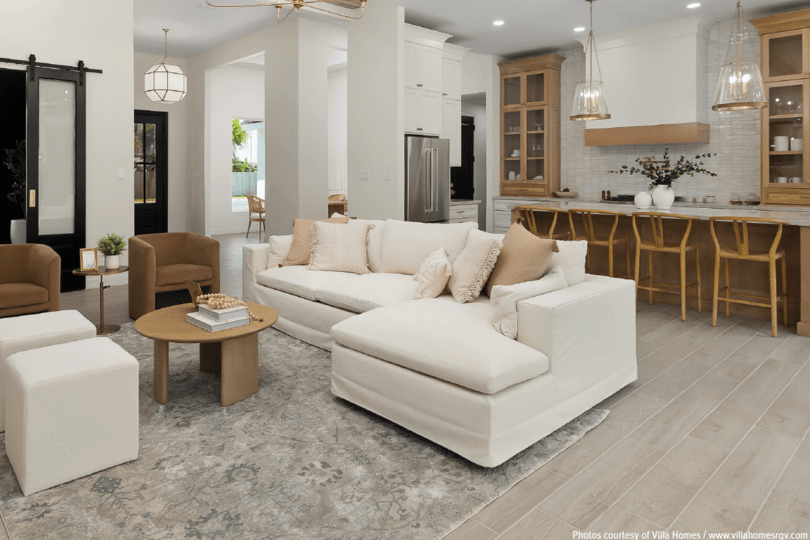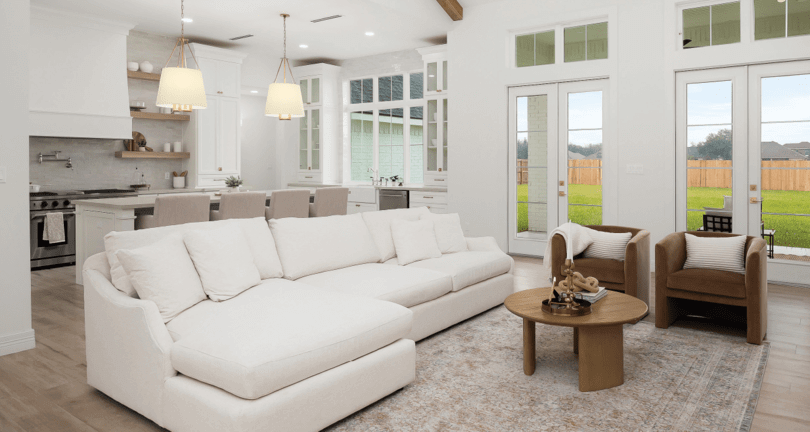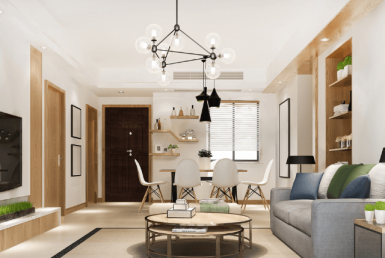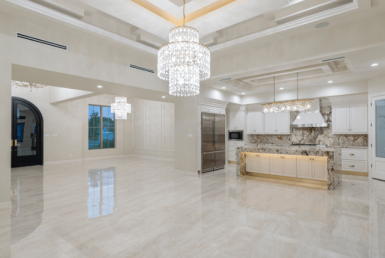Explore the Versatility of Open Floorplans
Picture yourself in your kitchen, where you’re either whipping up dinner or checking what’s on the menu for the night. Your children are engaged in play in the family room right in front of you, while your partner is diligently working at a computer station. In the living area, the evening news is flickering on the television screen as you casually reach for a refreshing drink from the refrigerator.
This is the essence of an open floorplan, a design that caters to the needs of families with young children and those who relish the art of entertaining. The concept is elegantly simple; it eradicates the conventional walls that typically divide spaces like the kitchen, living room, family room, and dining area to create one expansive room that acts as the hub for a family’s daily activities.
THE ENCHANTMENT OF OPEN FLOORPLANS
Why do people hold such a fondness for open floorplans? The allure lies in several key advantages. Firstly, it offers the gift of unobstructed visualization of the entire space. You can be in the kitchen, engaged in culinary endeavors or tidying up, all while keeping a watchful eye on your young ones at play in the living room.
Secondly, for those who love to host gatherings, an open floorplan is a dream come true. It empowers you to prepare food in the kitchen while engaging in conversations with your guests who are mingling in the living area, ensuring that you are always part of the social ambiance.
Moreover, an open floorplan basks in abundant natural light, with sunlight streaming through shared windows that connect the living, dining, and kitchen spaces. This open living experience can even be extended outdoors, with glass doors leading to a delightful deck.
Find a Mortgage Lender
Start your search for mortgage lenders
CRAFTING THE PERFECT OPEN FLOORPLAN
To maximize the functionality and aesthetics of an open floorplan, consider the following tips:
1. Opt for low-profile furniture: Small sofas and other low-slung seating and tables contribute to the open and airy vibe.
2. Prioritize comfort: Since the large open room will be your central living space, prioritize comfort in your furniture choices.
3. Invest in durable furniture: If you have children, pets, or frequent guests, select furniture that is easy to clean, with colors and materials that can camouflage spills and endure daily use.
4. Embrace storage solutions: In the absence of walls for closets, choose furniture pieces that double as storage, such as bookshelves, ottomans, and coffee tables with removable baskets for stashing toys and books.
5. Consider light, sheer curtains: Opt for these to invite in ample natural light and maintain an airy atmosphere.
6. Add multi-purpose seating: Keep an array of small seating options accessible, such as slim or foldable chairs and stackable ottomans, which can be deployed as needed.
7. Harmonize your color palette: Ensure that the colors and style of your décor harmonize seamlessly from one space to the next, creating a cohesive look throughout the expansive room.
An open floorplan is a surefire way to make your home feel more spacious, regardless of your overall square footage. When you’re exploring options for new home construction, don’t overlook the possibilities of integrating this design into your lifestyle. You might be pleasantly surprised by how one expansive room can effortlessly bring everyone and everything together.
New Homes Guide Magazine
The latest new home trends, up-and-coming neighborhoods, and more.
© RGV New Homes Guide, 2023. Unauthorized use and/or duplication of this material without express and written permission from this site’s author and/or owner is strictly prohibited. Excerpts and links may be used, provided that full and clear credit is given to RGV New Homes Guide with appropriate and specific direction to the original content.








